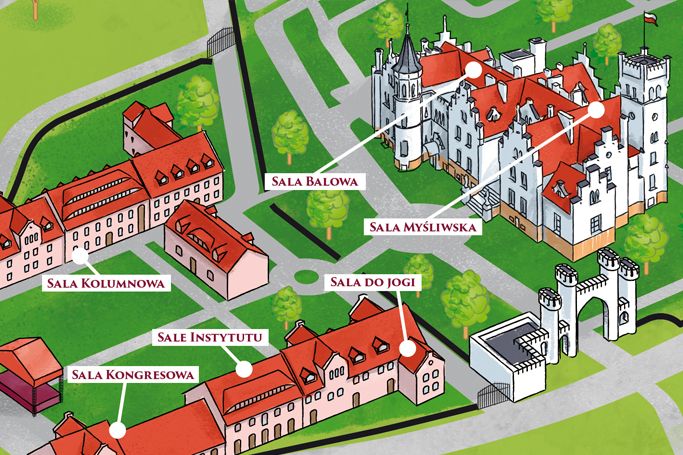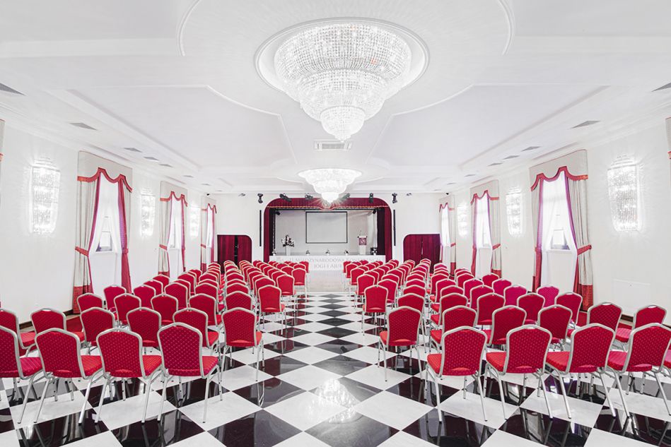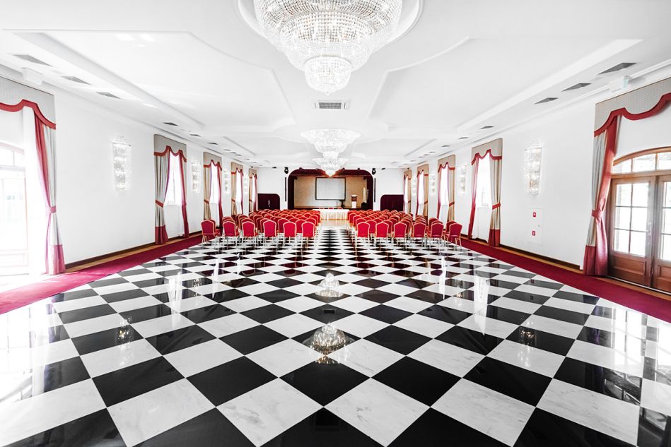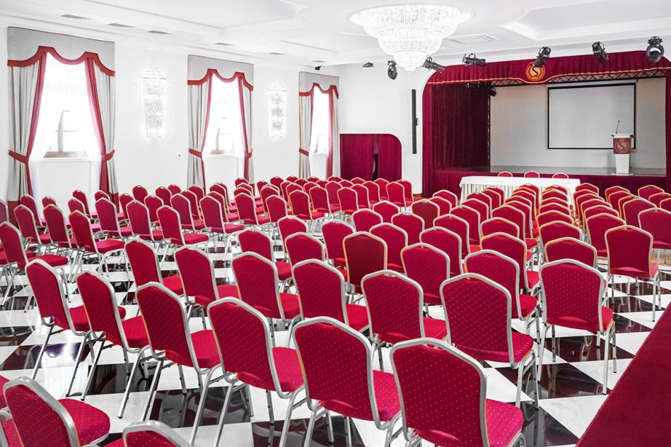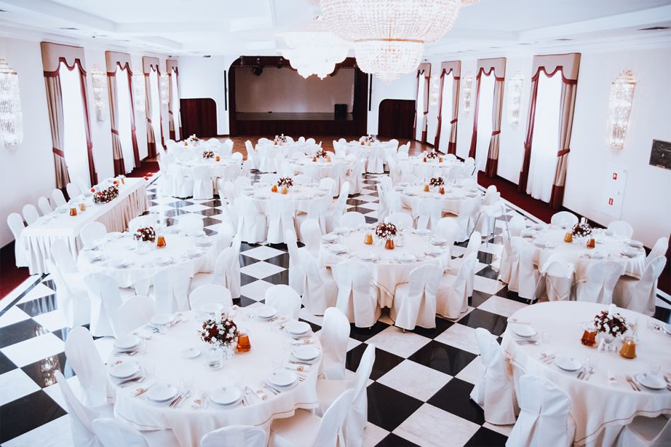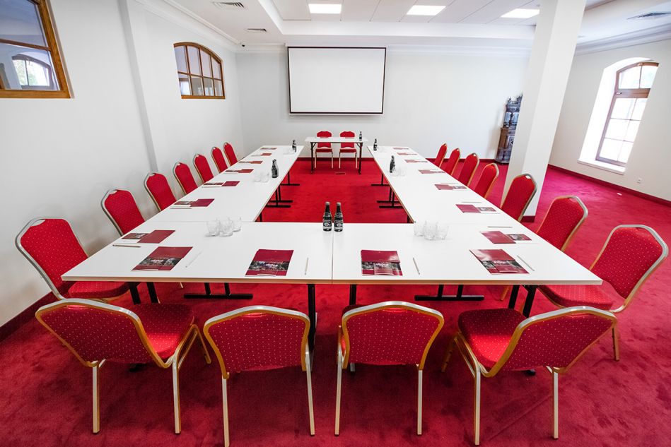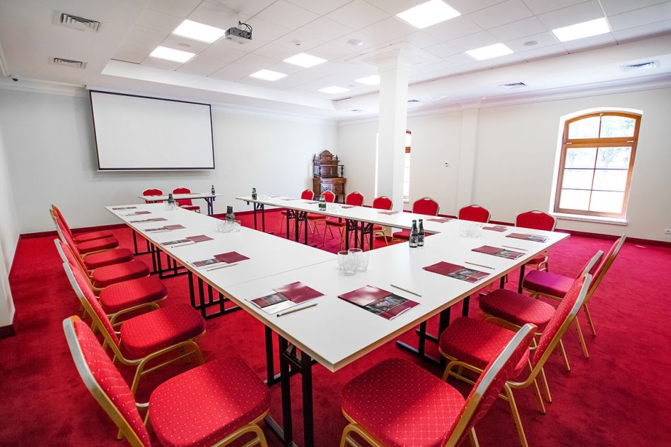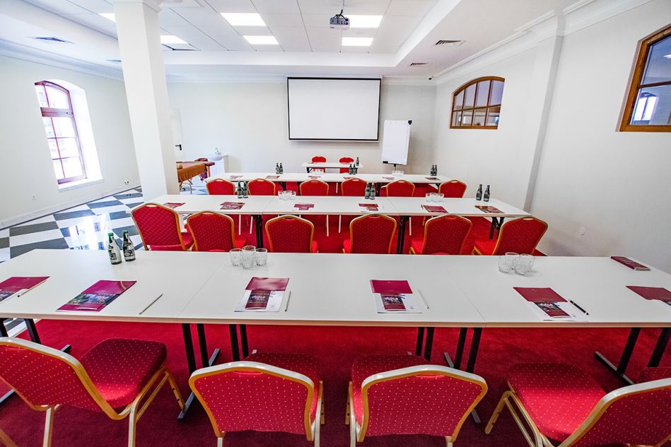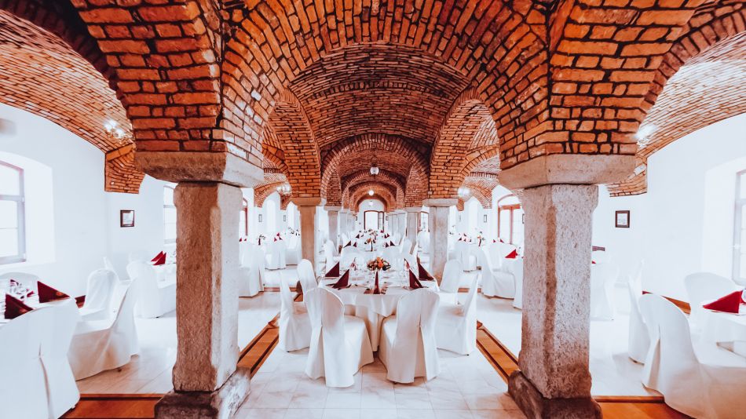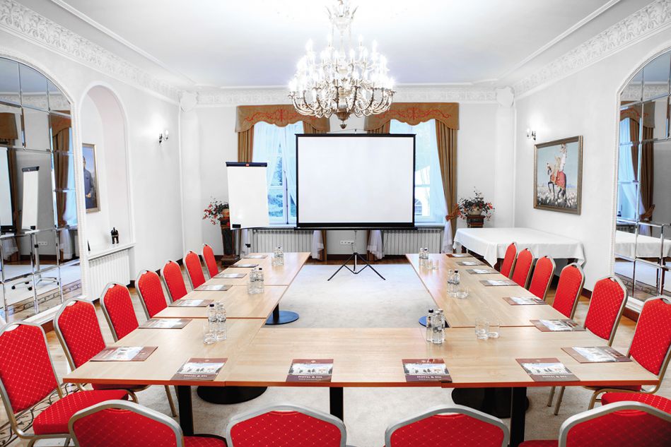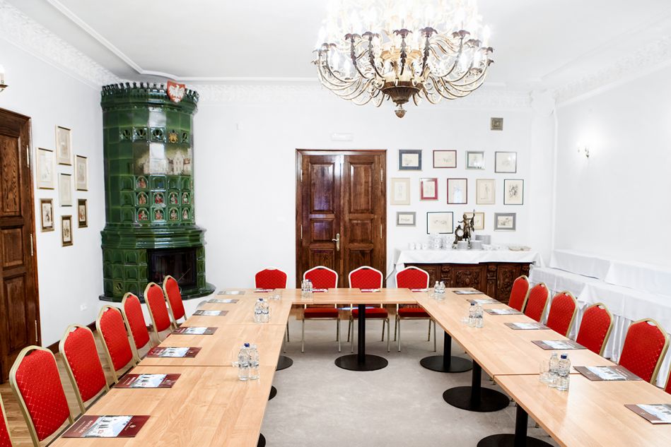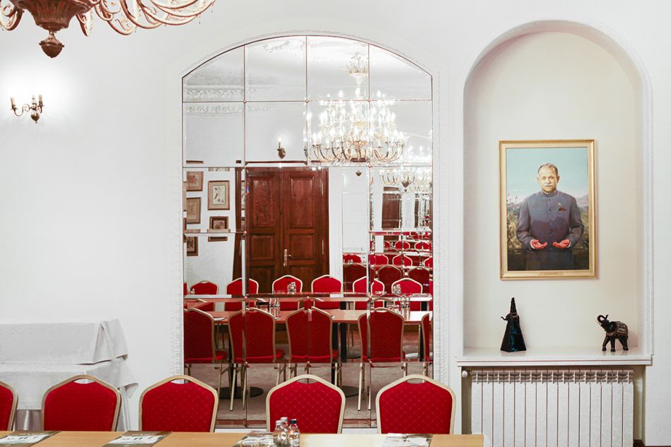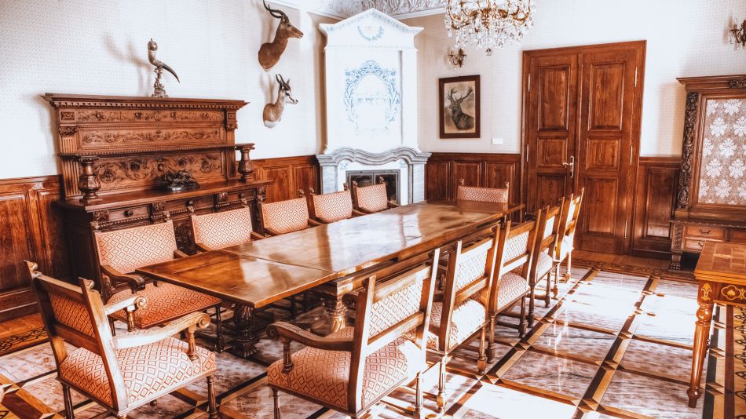CONFERENCE AND TRAINING ROOMS
We provide great conditions for organizing conferences, training, small business meetings, integration events, exhibitions, etc. We offer 7 rooms with an area of: from 30 to 490 m2, located in the Sulisław Palace and in the hotel part, constituting comprehensive conference facilities, both in terms of guest accommodation and technical equipment of the rooms. The varied size of the rooms allows you to arrange the space according to your individual needs.
INTEGRATION
Company events and team-building
The area in which the Sulisław Palace is located is conducive to creative work, organization of trainings and events for companies. Integration events are a great opportunity to get to know your colleagues better. They allow you to relax and recharge your batteries with positive energy. In our opinion, joint activities constitute an excellent reward and motivation for further effective work.
We offer a wide range of integration events, both indoors and outdoors. We can organize, among others: scenario events, team-building events, themed evenings, company picnics.
HERE is a list of attractions we recommend, but we are also able to organize others, suggested by our clients.





